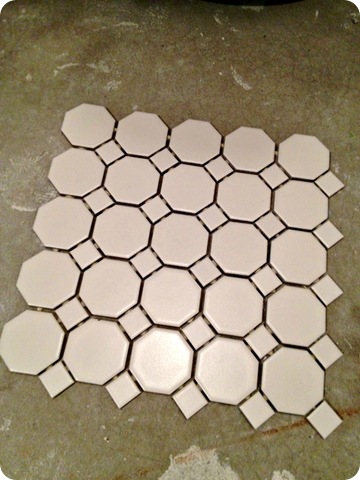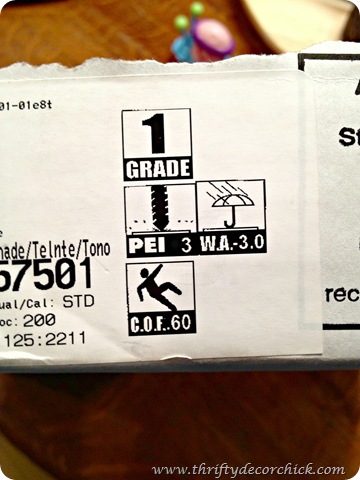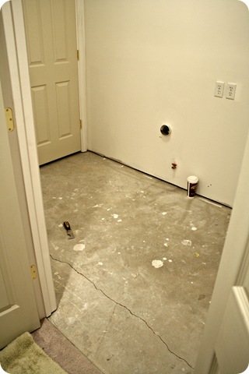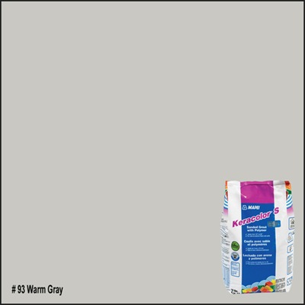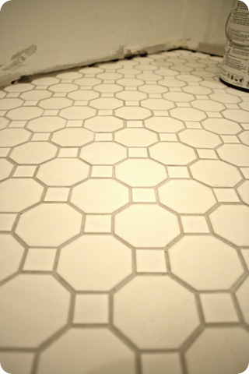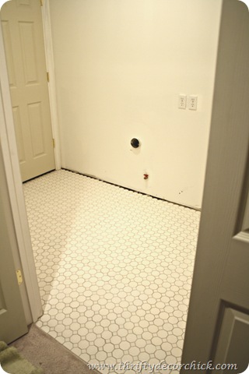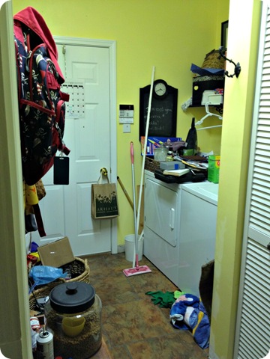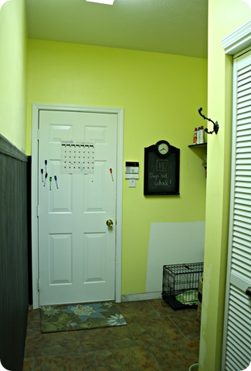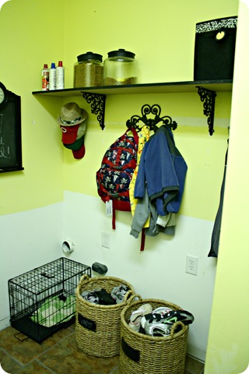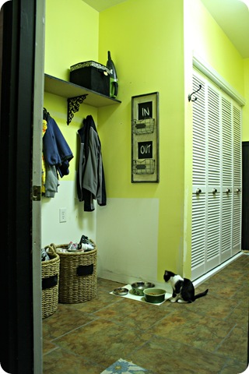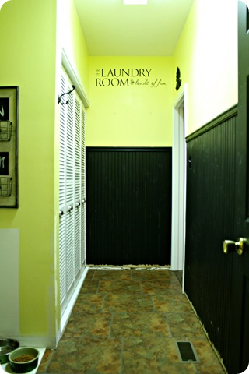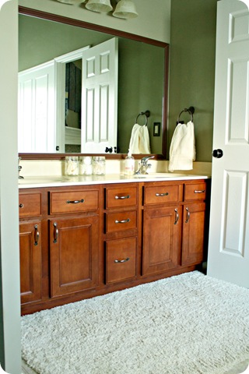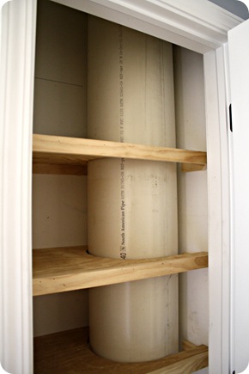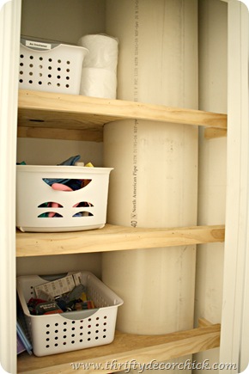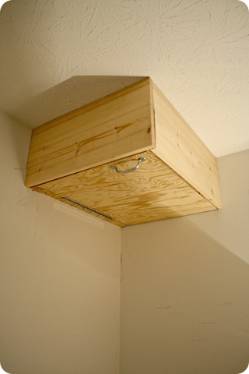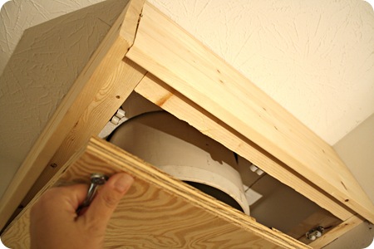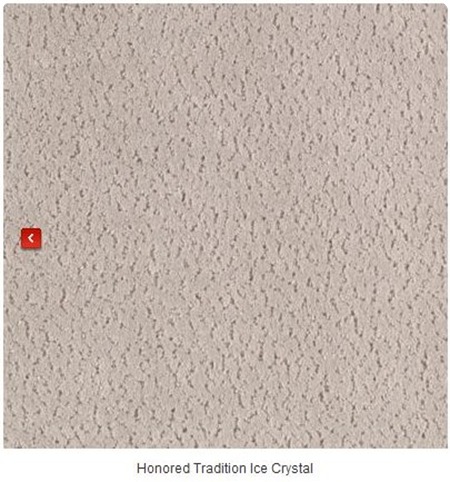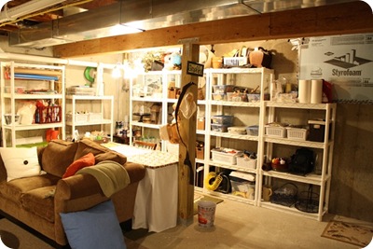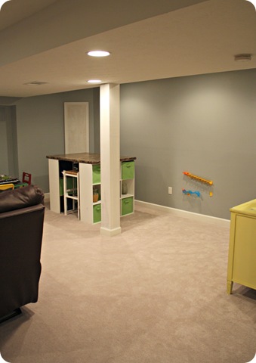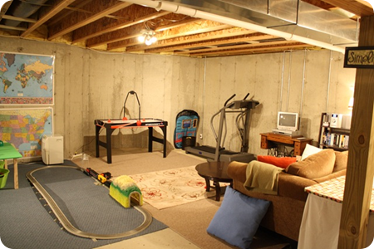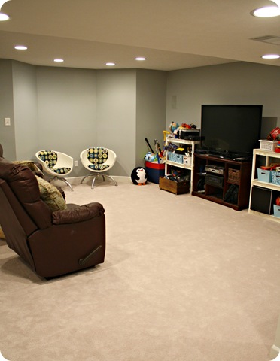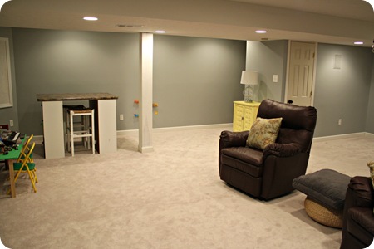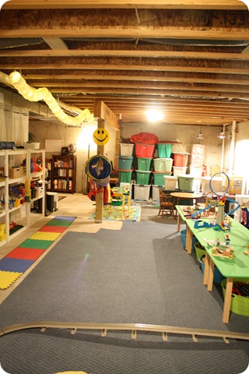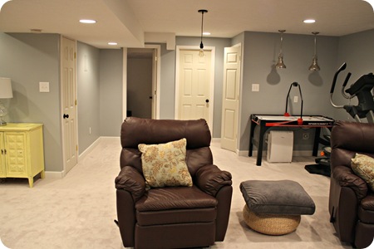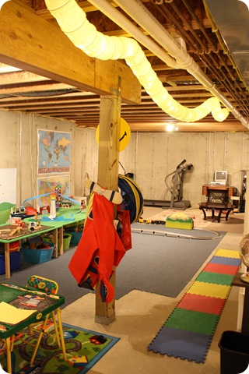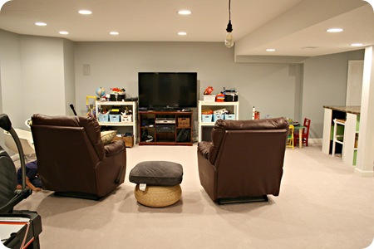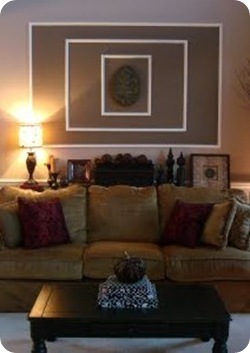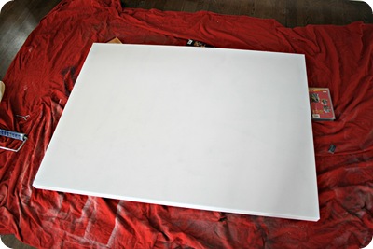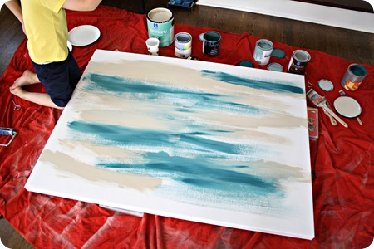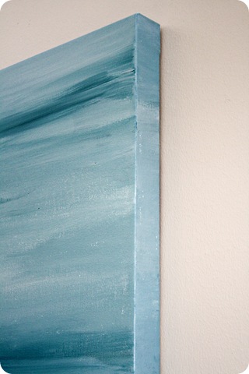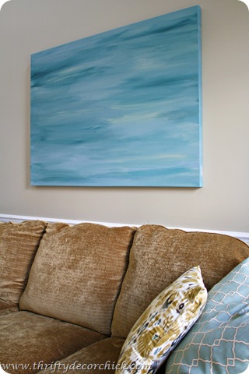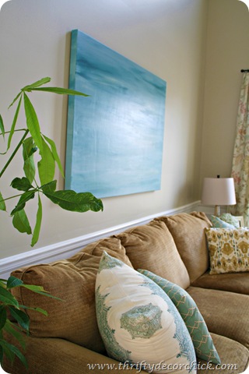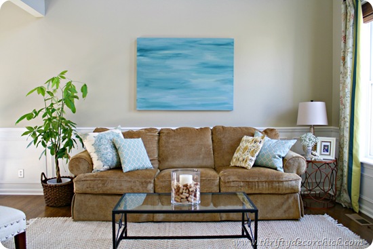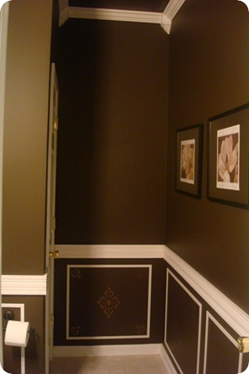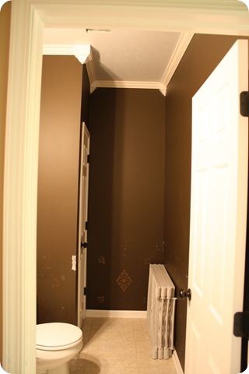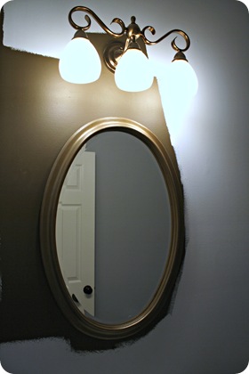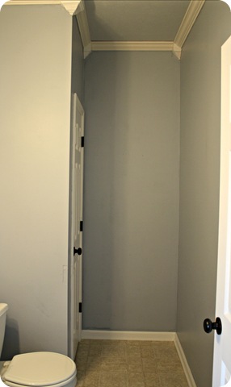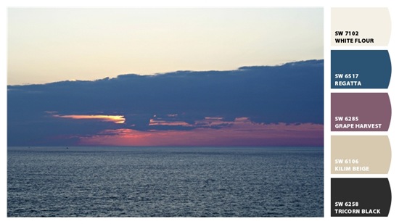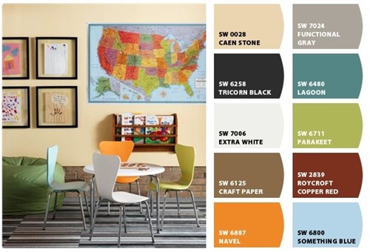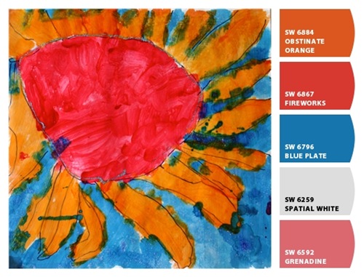Hello all! I’m making little bits of progress on a bunch of rooms right now – it’s decorating ADD at it’s finest. But at least there’s (some) progress, right?
I’m SO happy with how our basement laundry room is turning out! It so fun to have a new space to work with, I’m in heaven. And dare I say it – it’s not so bad when I have ROOM to do laundry.
Yep, I said it.
Anyhoo, I actually picked out the tile for this room months and months ago, I think before the room actually had walls. ;) I had always dreamed of this pretty hexagon tile from Lowes in the space:
I wanted something a bit different, something that was fun, but wouldn’t break the bank. And this stuff was perfect. (It’s called American Olean Sausalito tile.) But as time went on (and it was closer to the time of installing it), I got cold feet.
The tile is really thin, and I thought it was supposed to be used only on a backsplash. Even the guys who have been working on the basement were worried about using it.
I was so bummed, because I had planned on this stuff for half a year. :) So I did two things – asked some bloggy friends if they had used it, and went to Lowes to find out more about it.
The first bit of info I learned was from my friend Cassity at Remodelaholic. She told me that typically tile that is made for wall applications (like a backsplash) is white or cream on the back. Tile that is made for the floor is dark or clay colored on the back. Mine was dark on the back!
I had no idea! Good to know, eh?
Then Lowe’s guy showed me indicators on the tile box that helped a ton:
It was a wealth of information! I looked up what the codes mean and found this helpful pdf from Home Depot.
First up – the grade for this tile is a one (the highest quality) and you want to use grade one or two for floors, a three for floors.
The PEI (stands for Porcelain Enamel Institute) is a three – this indicates the tile’s resistance to abrasion. This one is fine for moderate wear and suitable for home use.
The little umbrella icon is for water absorption, which is something you want to think about for a spot like a laundry room! This one falls between low and moderate absorption so it was fine for this space.
Finally, one I didn’t even consider but is nice to know – the C.O.F., which is basically the slip factor. My tile was rated at .65, and anything above .60 exceeds ADA (Americans with Disabilities Act) guidelines – which means it’s too not slippery.
I was honestly surprised to see that my pretty little tile passed every test with flying colors!
SOLD! :)
Because I have limited experience with tile, and because the mortar had to be spread as thin as possible to avoid it seeping through all of those grout lines, I didn’t DIY this project.
The room had turned into a second storage room over the past few months, so I did clean it out and get the floors cleaned up:
I went back and forth on an underlayment in here, since the tile was going directly on cement floors. I talked to about four contractor-type peeps and every single one of them said it wasn’t needed. So I didn’t do it, but I’ll let you know in time if that was a good idea or not. ;)
Because I didn’t want to worry about keeping bright white grout lines clean, I used a light gray grout color:
This is the product I picked out (from Lowes) and it’s a sanded grout called warm gray. I love it!!
One thing to consider – one bag was more than enough for the square footage of this room, but obviously those tiles have more than average grout lines. So we needed two bags of the grout to get ‘er done.
I am SO thrilled with the result: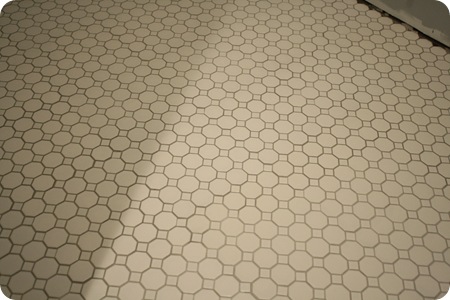
The gray grout will be easier to take care of, and I LOVE how it actually shows off the pretty shapes of the tile. They would be lost with white grout!
After it was grouted and wiped down, I cleaned it well one more time, let it dry for an hour, and used this sealer the guys recommend:
Other sealers I’ve used in the past can’t be applied till about three days after the grout is done. This one can be applied after just an hour. It was the easiest sealant I’ve ever used – I just sprayed it down on the tile, working my way across the room.
The floor will be super wet when you’re done, so work your way out of the room. Let it sit five to ten minutes then just wipe it clean! I got down on my hands and knees with two rags and wiped as I went through the room. It says you can do a second coat 30 minutes later, but I soaked this floor so I didn’t think it was needed:
Isn’t it pretty? It turned out just as I envisioned.
Here’s the after with the tile:
This room already looks SO much different now! I’ve been busy in here and I can’t wait to show you more!
Now I’m psyched to get the bathroom tiled and I think I might try my hand at it. I think. :) I’ve never done floor tile and I’m nervous. I was planning on going light on the floors in there too, but now I’m thinking dark, which I’ll explain soon.
This tile cost more than basic ceramic tile, but I thought for the unique look it wasn’t too bad – the whole room was less than $140. I’ve seen this look for WAY more so I’m thrilled with it!
Have you tried this pretty hexagon tile in your home? Have you ever tiled a floor? Any tips?
P.S. I think I said “grout” 55 times.
