This is an innovative Tennis complex designed by Matija Djedovic M.Arch. ”Tennis complex Varna” is situated in Bulgaria, on the island in the central part of town Varna called “Ostrovo”. The project aims to be landmark for new impulses to urban development in Varna.
The idea is to create a visual link between the City of Varna and the observed locations. So the morphology of Varna transferred in three steps to the field configuration. When you’re approaching the Tennis complex, your attention is attracted by the amorphous shaped, modern Central stadium that is in harmony with environment, on one side, and on the other side Stadium 1 which is dig in the hill so it wouldn`t change the shape of terrain.
The complex is divided into five zones: auxiliary fields, Central stadium, Stadium 1, the central public space between the two stadiums and parking located under ground (1 000 vehicles). The capacity of the Tennis complex is about 14000 seats and area of the complex is 117429 m2.
Membrane of the Central stadium is seen as a new architectural element, which contributes to the creation of the aesthetic richness of the project. The final treatment of membrane is perforated sheet. In the structure of the building where exist indoor and outdoor spaces, heated and unheated spaces…. holes cane be treated in three ways (1.unheated spaces – no filling; 2.heated air spaces – ETFE foil; 3.heated dark spaces that do not require light – PVC membrane). The use of this materials unfluence on the depth on texture of the facade, shaped facade and effect on her aesthetic qualities. This element increases the interest and enjoyment in the building, improving its usability and positive impact on visitors.
On the Copmlex can be applied different types of renewable energy. Because of the excessive frequency of people this project will focus on the piezoelectric plates. The intention is to build the most efficient Tennis complex, which will base its maintenance without the use of non-renewable energy. In this way the whole complex not only to produce electricity for their own maintenance, but in the future could be supplied and a residential block, part of town…, with electrical energy. This kind of design will represent the small power plant based on „clean energy“ where the object lives 24.07.
For all its respectful understatement, the Tennis complex will become a distinctive feature of the City. It improves the inmediate environment of „Ostrovo Varna“ and acts as a stimulus for other positive developments in the adjacent urban structure, the surrounding district and the whole urban environment.
You have read this article Architecture / Featured with the title Innovative Tennis Center in Bulgaria with ETFE Inflatable Facade. You can bookmark this page URL http://moderndeserthomes.blogspot.com/2012/05/innovative-tennis-center-in-bulgaria.html. Thanks!
Innovative Tennis Center in Bulgaria with ETFE Inflatable Facade

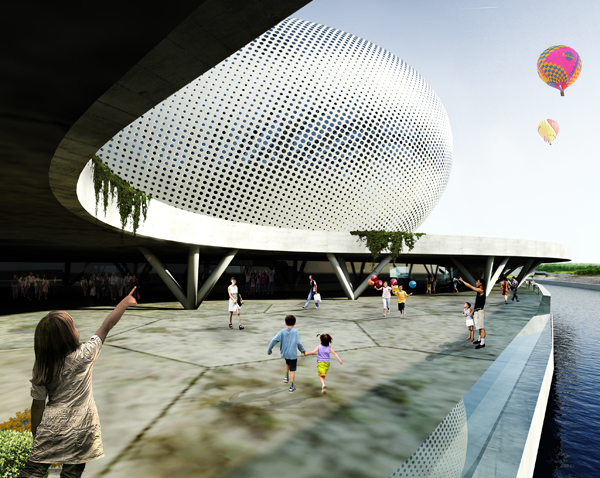
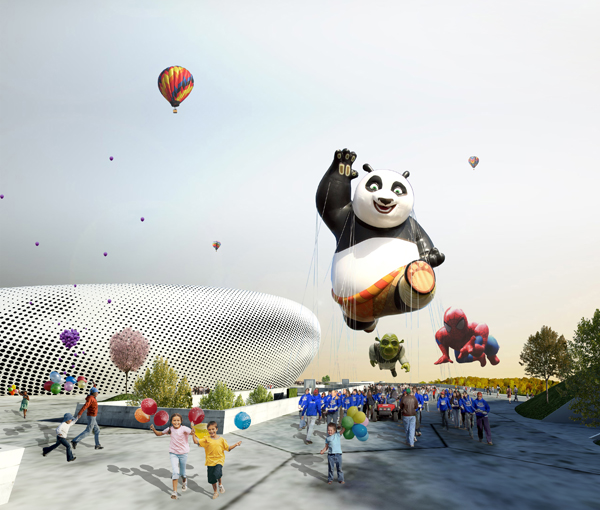
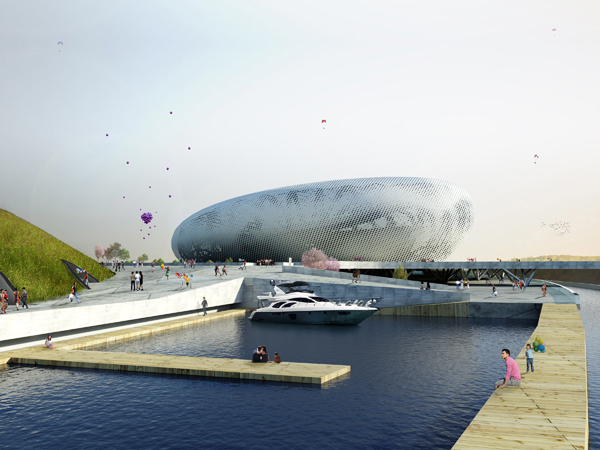
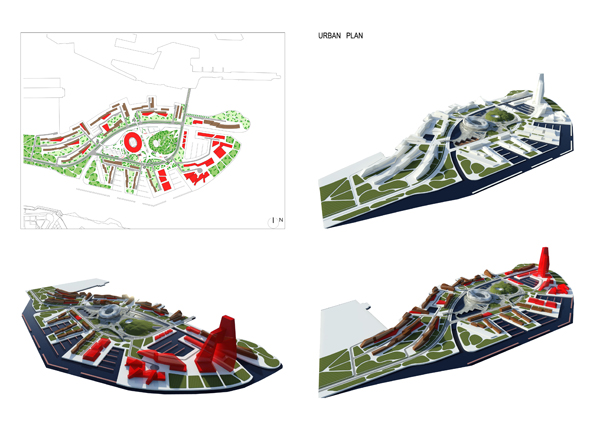
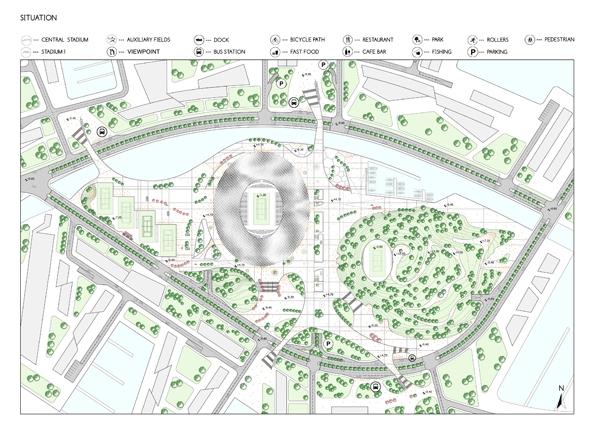

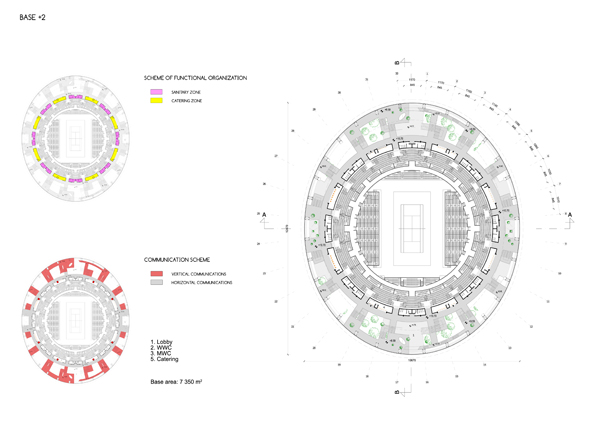
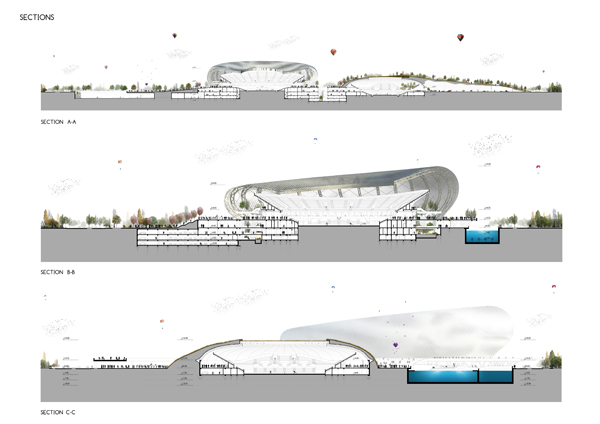
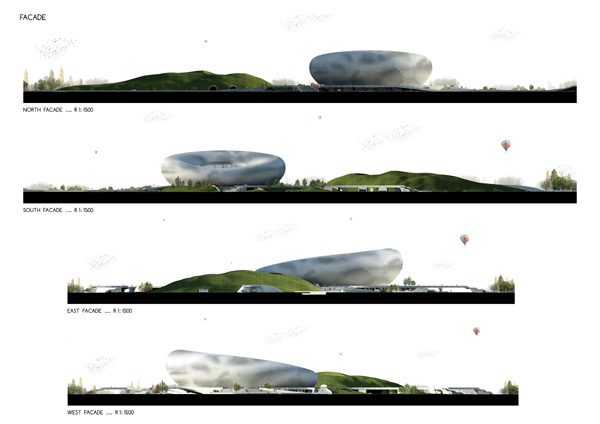
No comments:
Post a Comment