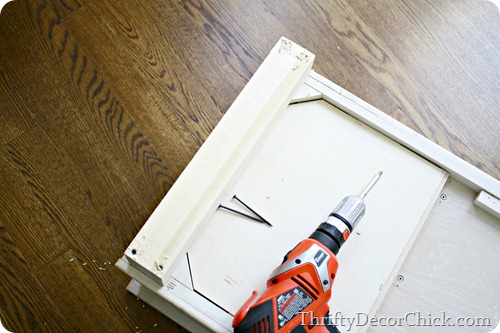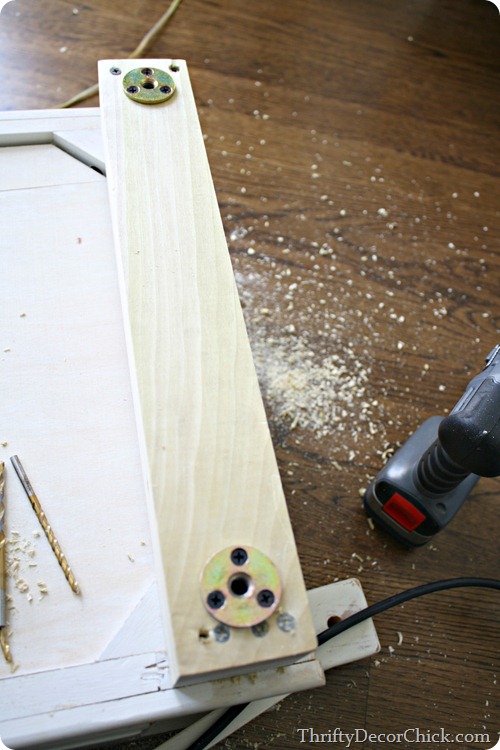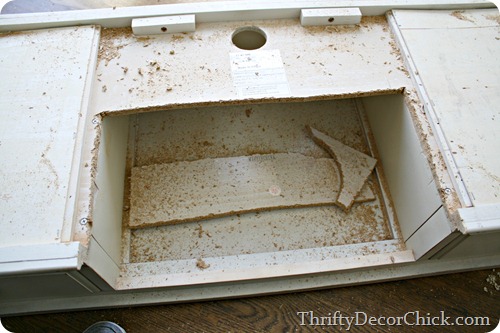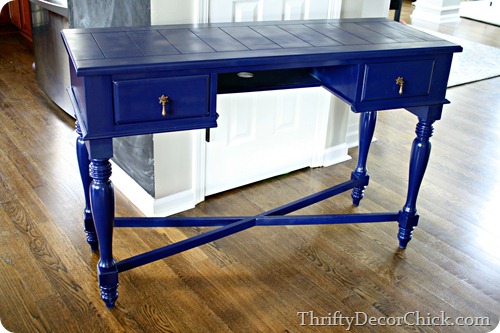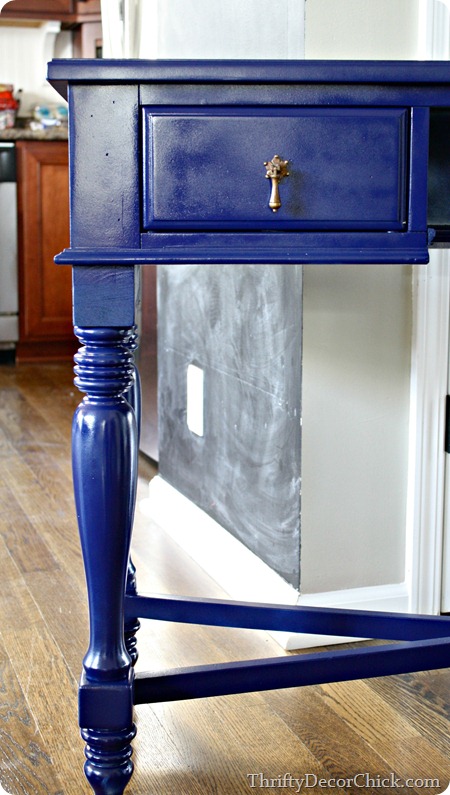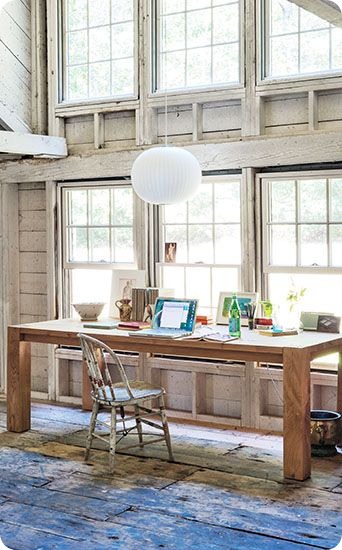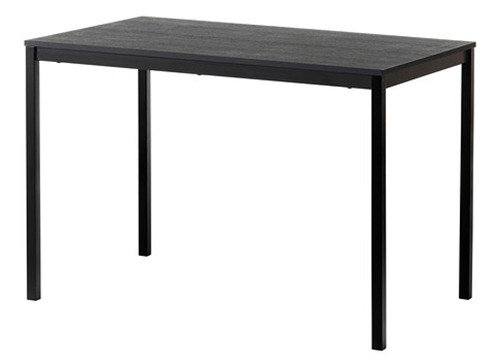Hello! First of all, I know some of you are having issues getting emails with posts from blogger’s feeds lately. From what I’ve read it’s an issue with Yahoo emails – they seem to be going to spam? So if you have Yahoo be sure to check that. Also, the feeds are still working, it’s the email that’s not. So if you want to get all the posts from your favorite bloggers, I suggest you subscribe to them all in one spot like Bloglovin. I used to bookmark all my blogs on my computer and now I love having them all in one place!
So last week I talked about the process of building our house ten years ago. Today I’m talking about what I would done differently when it comes to the finishes and upgrades and layout – all that good stuff.
First up – the things I love about our house! Well, there’s a lot more than this that I love, but these are certainly things I’m glad we did. One was upgrading the elevation, or the front of the house:
I fell in love with those shutters and the design, and when I saw this brick I was sold. I LOVE our brick. It’s just on the front – I wish we would have wrapped at least the bottom half of the house all the way around. Brick holds up better and feels safer to me.
I’m so glad we put in a basement – we got about $12K in free upgrades and used that towards the basement. If you have kids I don’t think it’s ever a bad idea if you have the option and the funds. If you don’t it’s still much needed storage, even unfinished.
I’m also glad we roughed in a bathroom down there:
Even if you won’t finish it off a potential buyer might. And adding plumbing after the fact is not cheap! The bottom line is, the way you live in your home changes so much through the years – space you don’t use early on may be space you are craving years down the road. And rooms you use a lot early on may not be needed as much later (a playroom for example).
We fell in love with this house because it was so open and there are good and bad aspects to that for sure. It’s not for everybody. Sound does carry. :) I was worried our heating and cooling bills would be awful but surprisingly we don’t pay any more than friends with less open houses. Well, maybe a little more in the summer, but the winter is fine.
If could do it again I would do the cathedral ceilings and open floor plan again – maybe just not quite as much in the house. Our foyer, living room, staircase, loft, bedroom and master bathroom all have the high ceilings:
I especially love it in the foyer, staircase and bedroom. Most of those came standard with our house plan. We stuck with the basic eight foot ceilings upstairs otherwise. (And as a side note, I’m so happy we did nine foot ceilings on the main floor!)
Here’s one I wish we had done more of – recessed lights! I love them and wish we would have put them everywhere:

OK. Now, the stuff I would have done differently! Some of it’s big, some small. A biggie is the thorn in my side – the corner fireplace:
I was all, “Oh, it will be COOL and DIFFERENT!” and it’s just ANNOYING and AWKWARD. I’ve made it work over the years but I’d still rather have it on a flat wall. Normal is good, trust me.
Here’s a small one – lights in the closets. All the closets! Linen, bathroom, storage:
Whatever it is. Put a light in it. Just do it.
Also, I’d have a light fixture installed in every room. We don’t have ceiling fixtures in two bedrooms, my office and the living room and I so wish we had them:
If anything have them roughed in and you can hang something you love later.
Our builder did connect light switches in each one of those rooms to an outlet, so we have lamps plugged into those. It’s convenient to walk in and flip a switch for light.
This next one is a biggie and it’s two-fold. Most homes you walk from the garage to the mud room/laundry to the kitchen, right? Ours is weird. We walk from the mud room, past the office, into the family room and then into the kitchen. I seriously sit and think of all of my friend's houses and ours is the only one I know of with that layout. It’s not ideal – especially when you’re bringing in load after load of groceries.
Another big thing is I would NEVER put my HVAC system so close to the family room again:
(Old pic of the mud room but it shows the utility closet.)
You don’t realize how loud it runs until you’re trying to watch TV. :) I love days when I don’t have to run it just because it’s so QUIET in our family room and kitchen. I would move it to the garage or a storage room in the basement in a heartbeat.
And I think it goes without saying if you’ve read this blog for a while – I would never have put the washer and dryer in this room again. Ever. It didn’t work for us. I would put it upstairs (in a tiled/waterproofed room) or in the basement. Or just away from the garage door where you dump all your stuff. :)
Both my husband and I agree – the biggest thing we would have changed would have been to bump out the back of the house, even a few feet. Not the entire house, just the family room and kitchen:
We added the bay window and I’m so glad we did! Otherwise we wouldn’t have much room to move by the table and pantry at all. We are actually thinking about adding more space back there someday but I don’t know if it will happen. It’s just something to think about – where you want more space to live. We have rooms like our dining room and loft that we hardly use and I hate that. I wish we had that space in the areas we use, like the kitchen.
Of course that one especially was realized as we lived in the house longer and longer. It was not something we even considered when looking at models and floor plans. And in general the way we all live has changed over the years – people don’t use formal spaces like they used to. It’s all about your family needs!
So that’s just an idea of what I would do again and I wish I would have done differently. All in all I’m pretty darn happy with what we ended up with. :)
Do you have any thoughts to add to this list? Lights in closets – am I right?? Yes.

































